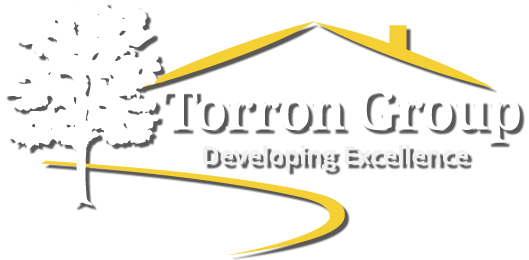

Torron Centre II
FULLY OCCUPIED
2595 and 2597 Clyde Avenue
State College, PA 16801
In November 2013 the Torron Group completed the construction of a New professional office building located at 1951 Pine Hall Road, State College, PA 16801. The building is adjacent to other professional office building off of Pine Hall Road.

The building is a single story brick cased structure and have a hi-tech appearance from the street.
Following is a list of the general design details:
-
Contemporary single story brick cased building with rectangular windows featuring low E glass.
-
Building is a Class A standards to promote energy efficiency and green design features.
-
The building is fully handicap accessible from the outside.
-
Easy access from Science Park Road and Route 26 South (West College Avenue) with traffic signals at Pine Hall Drive and Science Park Road. The building is within 3 miles of downtown State College and is convenient for access to Route 26 and Route 45. In addition the building is within eight minutes of the Mount Nittany Expressway and I-99 and is less than fifteen minutes from the University Park Airport.
-
Centre Area Transportation Authority (CATA) Bus service is available.
-
Total floor area of the suite is approximately 7,125 square feet, not including common areas.
-
Public utilities consist of sewer, water, electric, phone, T-1 line, fiber optic, cable TV, gas, and high speed internet access via Comcast and other vendors.
-
Paved parking on two sides of the building with security lighting. Site is professionally landscaped.
-
Owner will work with tenant to customize the office space.
-
A security system locks building down during after business hours.
-
Prime entrance on front of building adjacent to parking lot.
-
Tenant pays for monthly costs relating to phone, cable TV, private security, janitorial for tenant space, electric and sewer.
-
Owner will pay for all maintenance of the building , trash removal, taxes and insurance as part of the base rent.
-
Allowable uses based on Ferguson Township Zoning Ordinance include professional offices, medical offices and financial offices.

Click for Listing Information
Click to Download the Marketing Brochure
DETAILS:
Lease Area:
7,880 SF of rentable space
Included in lease:
Local property taxes
Insurance
Grounds maintenance
Interior maintenance
Snow removal and lawn care
Water, and trash
Tenant pays: Electric, sewer, janitorial for tenant space, phone, internet
Utilities: Public water/sewer, high speed internet
Use: Professional & Medical Offices, Research & Development, Light Industrial, R&D
Parking: Free and ample parking
Municipality: Ferguson Township
FEATURES:
Click to Download the Marketing Brochure
-
ADA/Handicap Accessible
-
Independent state-of-the-art Mitsubishi VRF HVAC system with programmable thermostats
-
3 Miles from Penn State Campus and downtown State College
-
5 Miles from I-99
-
Easy Access to Rt. 26 (West College Avenue); Western Inner Loop (Blue Course Drive); White Hall Road
-
CATA bus stop nearby
FLOOR PLAN

LOCATION
For More Information
Contact: Cindy Woodring
Email: clwoodring@torrongroup.com | 814-231-2800 x 2
https://www.crexi.com/lease/properties/280230/pennsylvania-suite-225
